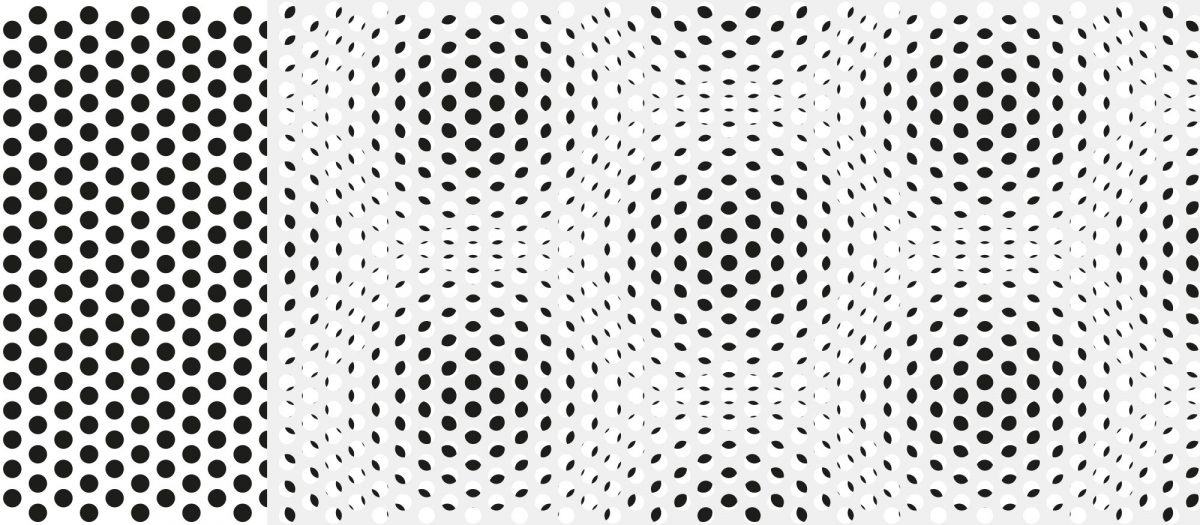pointedly exemplary
The area under the surface – Collini facade graphics, Hohenems

The Vorarlberg company Collini has been involved in the field of surface finishes for 120 years and over the course of time has specialized in enhancing and upgrading materials through the application of coatings. We encounter Collini surfaces in all areas of life, often unaware of their origins. In many cases it is first the coating that gives a raw products its appearance and function, for instance tribological qualities, corrosion protection or conducting capacity. This firm operates on a global scale, but the headquarters has always remained in Hohenems. This family business is known for its innovative spirit, its sense of ecological and social responsibility and its cultural involvement. The wish to reflect these aspects in the corporate communication and corporate architecture led to commissions devoted to explicitly “communicative” facade designs and building signage of a high quality.
In 2013 the new Rosenplatz works, which specializes in refining aluminum sections, was built in Hohenems. It augments an entire series of existing buildings at this location. Our task and that of the architects was to visually communicate the “Applied Surface Intelligence” – the claim that we developed for Collini – through the design of the facade. The building is 11 meters high, 85 meters long and 60 meters wide. Through the articulation and subdivision of the facade it responds in a richly facetted way to the size and function of the works, and in terms of scale and proportion the design relates to its surroundings. The shimmering silvery shell of this considerable volume reduces its apparent weight. The upper area resembles the spread feathers of a bird’s plumage; the horizontal division visually reduces the building’s height. The area that we were asked to deal with was the plinth, which has an average height of 6 meters. Architect Roland Koeb defined the external skin: trapezoid metal sheet, aluminium grey in colour, with vertical folds 5 centimeters wide at 15 centimeter centers. The metal sheeting is punched with 3 millimeter perforations, which are repeated on a square grid of 8 millimeters. Beneath this skin are the external insulation layer and the concrete core, above these there is a wind protection film. And it was precisely this film that interested us in preparing our design. In a series of tests we examined whether and how it could be printed upon, with the suppliers we clarified questions about the feasibility for such dimensions and the warranty for the requisite period of time. The total length involved was almost 300 meters. The lengths of wind-proof film were each 25 meters long and 2.5 meters wide. They were printed upon using an inkjet web printing process and were mounted precisely beneath the perforated metal. If one subtracts the openings in the building and the areas not printed upon, the “printed area” was more than 1000 square meters.
The idea was to define a graphic pattern that engages in a relationship with the perforations in the trapezoidal sheeting. Starting with graphic games, we ultimately ended up with a simple point grid, black on a white ground, in the same dimensions and grain as the perforations in the metal. In a series of numerous tests, which finally involved making 8 square meters sample areas on the facade itself, we clarified the design details and results with the company management and the architects. By placing the point grid behind the folded perforated metal circular patterns and moiré effects develop which change constantly, depending how the viewers move and the angle they look from. If you walk past the building, the facade creates a “cinematographic” effect. It becomes a surface with several layers that surrounds the building and represents the company’s particular area of competence without any theatrical gestures or gags. It was important to us that the effect should be long-lasting and able to surprise people repeatedly. From a certain distance the moiré effect is barely visible, but as you come closer it develops a growing intensity. Depending on the light conditions and the amount and angle of the sunshine the effects change all the time. On the upper edge of the trapezoidal sheeting an LED lighting band was mounted all around the building, which gives the facade area a further new visual effect at dusk and in the dark. The architecture in conjunction with the graphic design of the facade gives the building a high degree of independence and a strong personality.
Reinhard Gassner