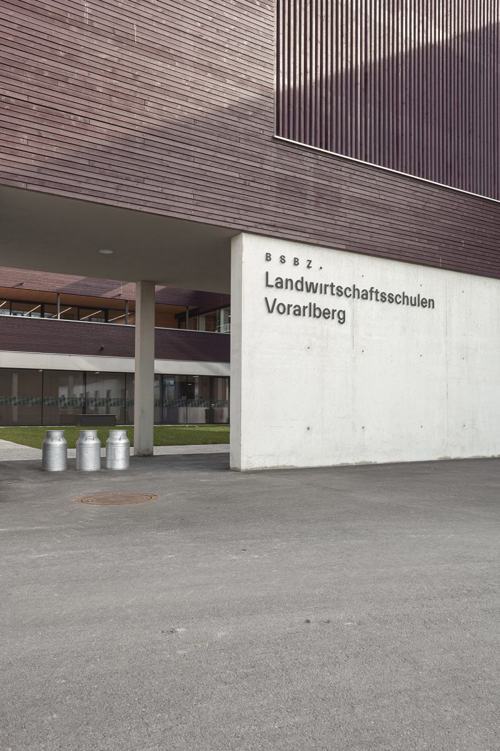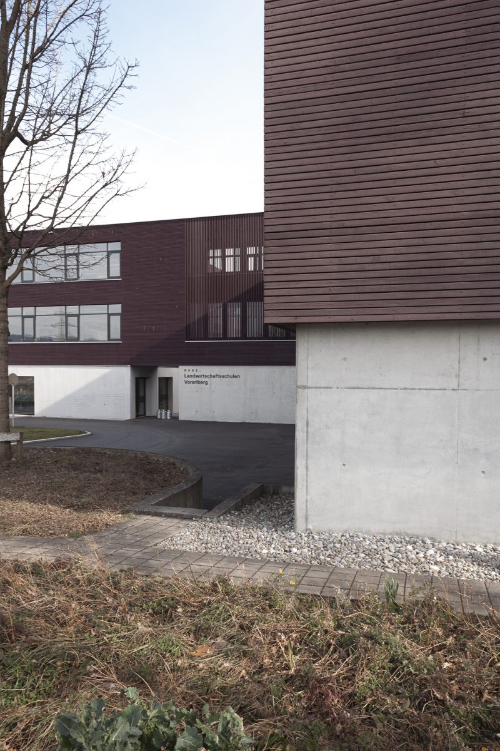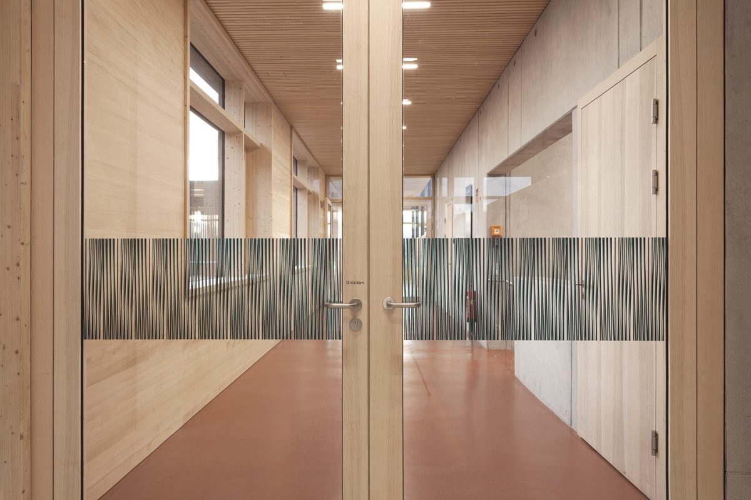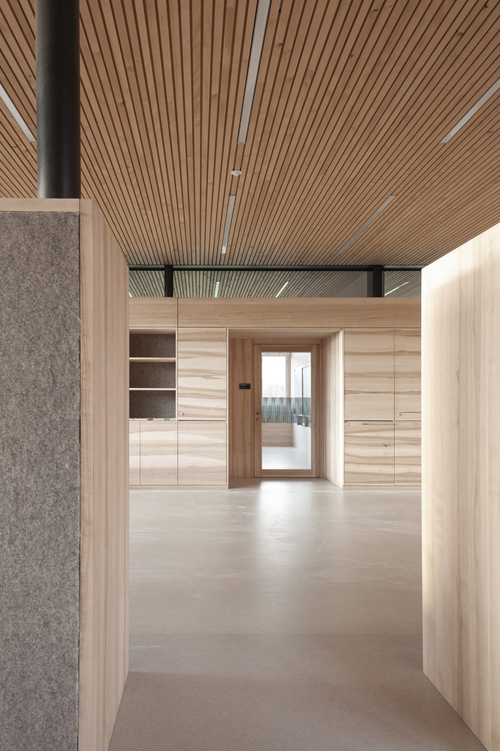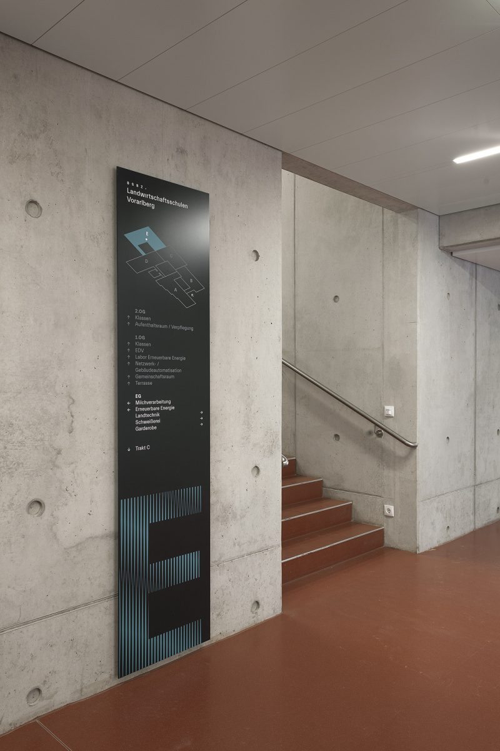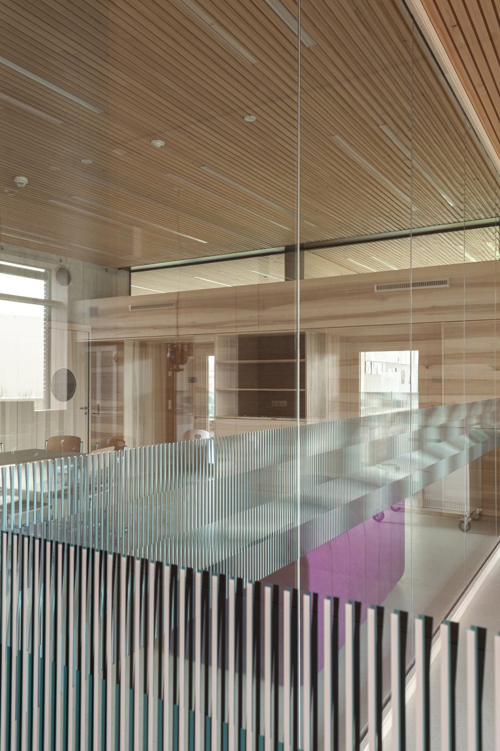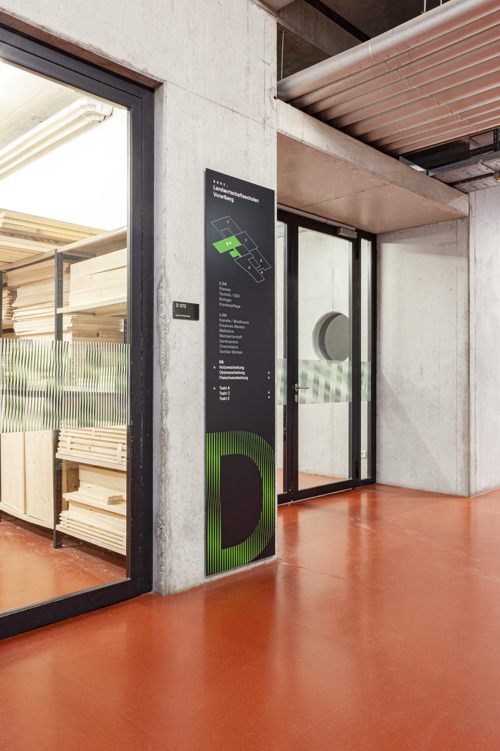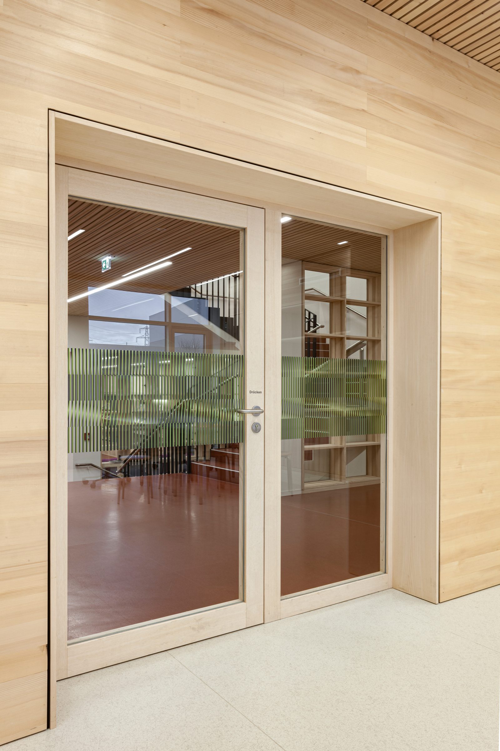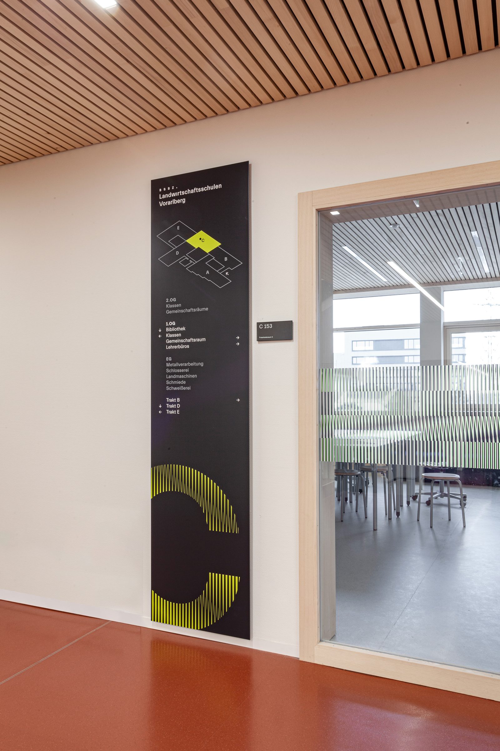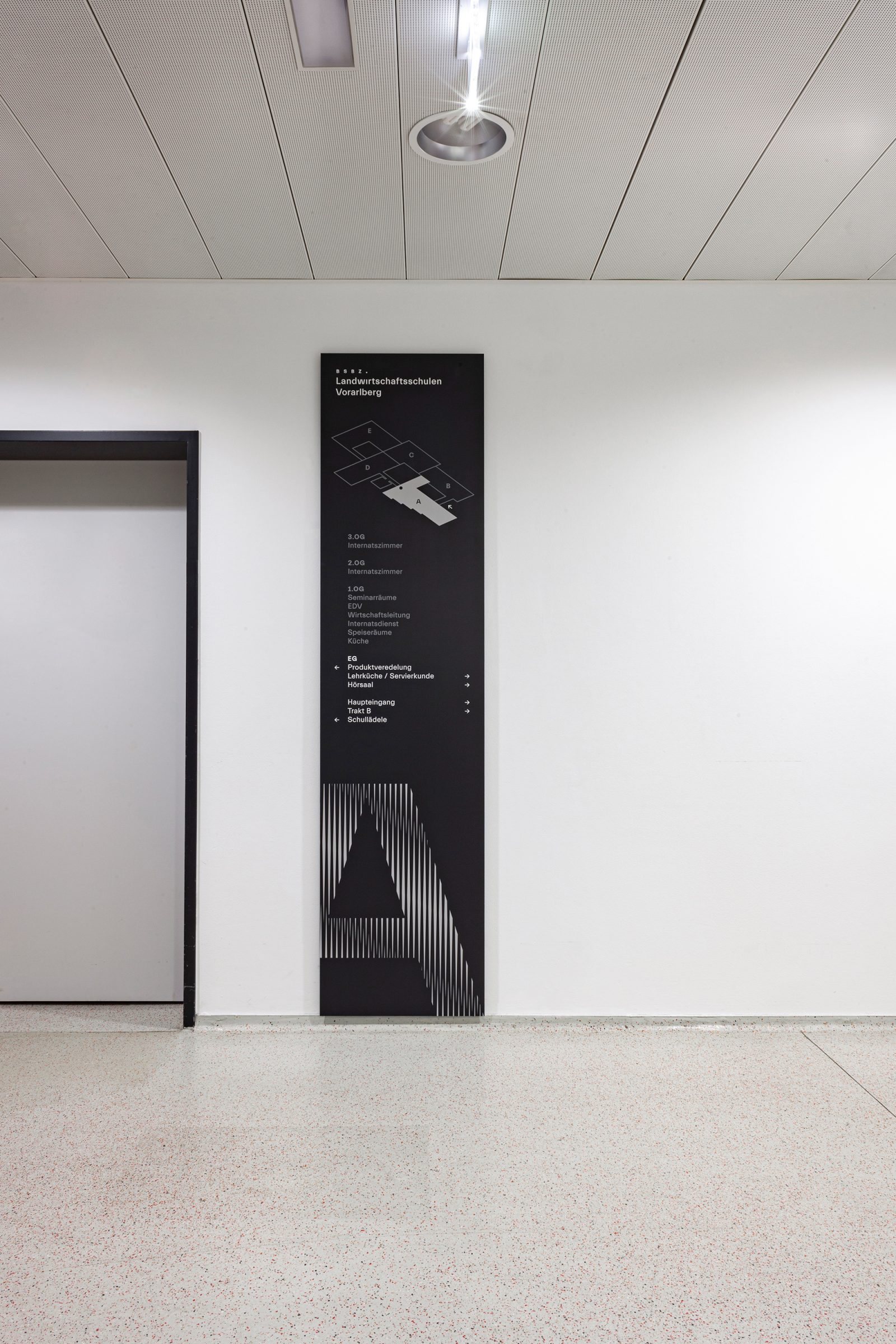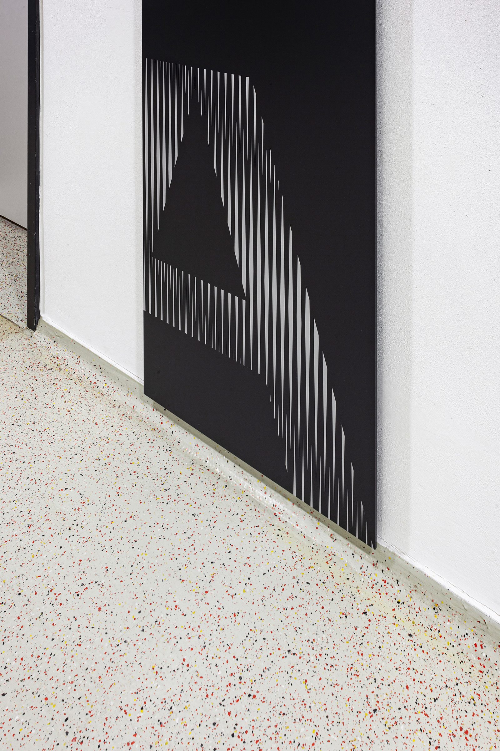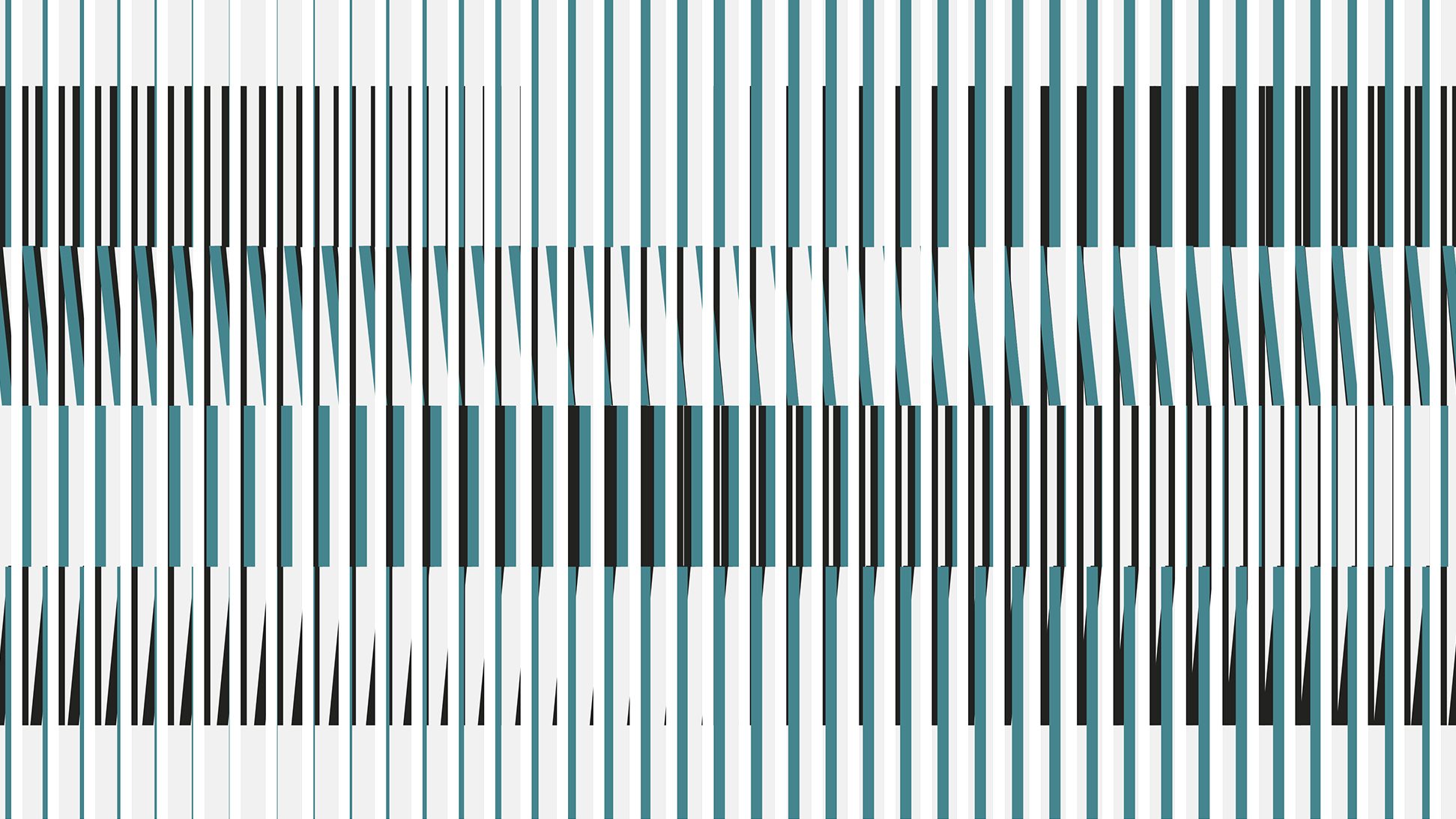

Behind the somewhat unwieldy acronym “BSBZ” is the name: “Bäuerliches Schul- und Bildungszentrum für Vorarlberg” (Farming School and Training Centre for Vorarlberg). In the five different wings on the campus various lecture courses for a different user groups are held. The wide range ensures a high frequency of various kinds of visitors. What led to the involvement of Atelier Andreas Gassner was the new “E” building wing and the need for self-explanatory signage and orientation in the constantly growing complex of buildings, approaches, storeys, levels, and rooms. The impact hazard regulations for wall-high glass elements in public buildings presented a further design challenge. A system had to be developed that, while meeting the standards required, would, at the same time, provide a playful graphic element that underlines the new architecture rather than detracting from it.
However, the design work began with the start of every form of applied communication, i.e., with the name, the brand. In a moderated process the previous name “Landwirtschaftschule” (agriculture or farming school), which had never fallen entirely out of use, was revitalised and, with the addition of BSBZ, was recreated as a brand and logotype.
The inspiration for the graphic elements of the privacy screens and the signage was drawn from the appearance of layers of clay, the textures of arable farming, the architecture of foliage, photosynthesis, the effects of sunlight and wind on the fields, the cycle of growth – the metamorphosis. For this theme and the elements that guide users Atelier Andrea Gassner developed patterns of movement, colour, typography, and plan graphics that are differentiated for each storey. Through the light and the movement of passers-by the patterns begin to oscillate and change constantly, they vanish and reappear, seem translucent and grow, as it were, through the building. The grids of lines and hatching are understood as a graphic echo of the vertically structured wood facade. The signage, the impact prevention patterns on the areas of glazing and the architecture all play together constructively. The very simple and clearly designed elements of the central and sub-orientation use the theme of hatching, too.
